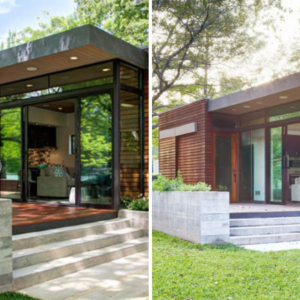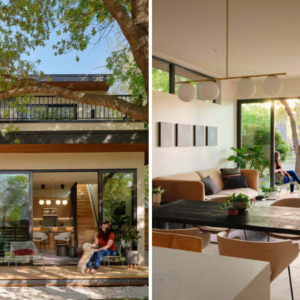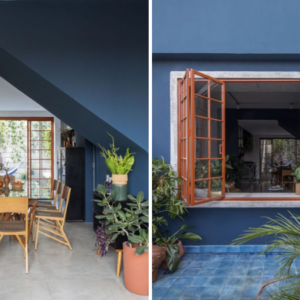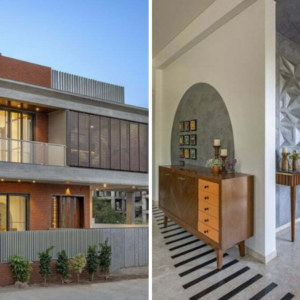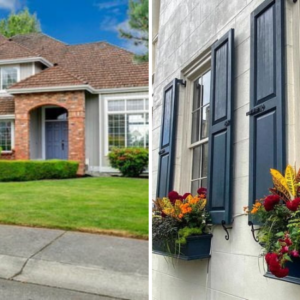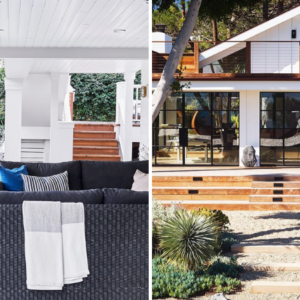Emperadora House stands majestically in Baja California, Mexico, spanning an impressive 9,000 square feet. Crafted to cater to the specific needs and desires of its occupants, this imposing residence holds great conceptual significance for the entire family.
Nestled in the desert landscape, the house harmoniously blends with its surroundings, utilizing ventilation and thermal comfort strategies to adapt to its natural environment. The use of pure white and a palette of grays in diverse materials further enhances its integration with the landscape, creating a stunning contrast and composition that mesmerizes at every turn.

The house had as a priority spaces that allow the interior-exterior connection and contact with the environment, in this way, the house is distributed on two floors, the social area and master bedroom on the ground floor and the private areas on the first level.
On the ground floor we can find two fully covered areas for parking with capacity for 3 cars, kitchen, pantry, laundry, family room, office-music studio, master bedroom with terrace, a large walk-in closet, master bathroom and living spaces. double height as the main hall, social bathroom, dining room and living room with direct connection to the outdoor areas through sliding doors that give way to a complete integration with the outside.
Within the outdoor areas we can find a BBQ area, outdoor dining room, outdoor room, lounge terrace, jacuzzi, swimming pool and a bathroom with its respective dressing room for their use.

Through some beautiful stairs in the social area, we access the first level of the house where a spectacular bridge stands out that allows the connection between the bedrooms and gives way to the view of the social area and the exterior of the house thanks to the existing double height.
The first level has 3 large bedrooms with a terrace, each with its respective dressing room and bathroom. Also, a living room-cinema, gym and a roof garden that allows development among users and contact with nature. The house has a concrete structure, through the combination of materials inside and outside the house that generate a beautiful contrast.
Natural lighting and ventilation are achieved thanks to its large floor-to-ceiling windows and skylights that take advantage of the overhead light and generate thermal comfort inside the house. In the same way, the use of artificial light is implemented in order to highlight the architecture.













