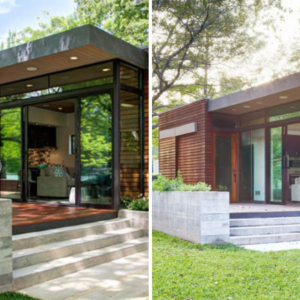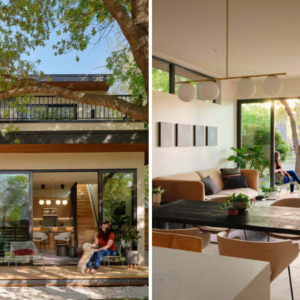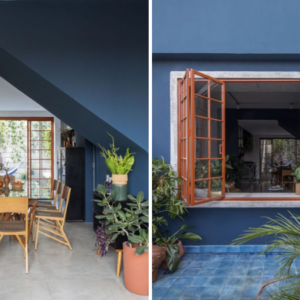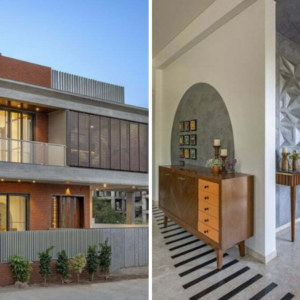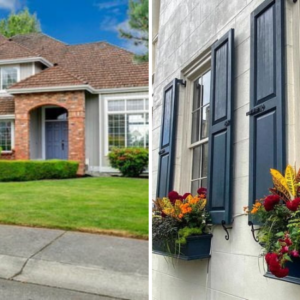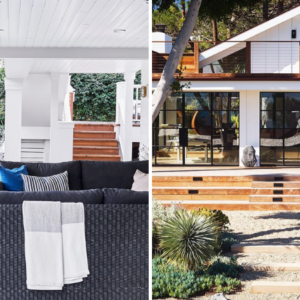How to design a cabin house for those who like a simple lifestyle.
The trend of tiny houses has grown significantly in recent years, with more and more people opting for minimalism in their living spaces. In this article, we present to you the ‘Rustic and Relaxing Blue Ridge Cabin’, an ideal tiny home for those seeking a simpler, more sustainable lifestyle.

Tiny houses have become popular because they are low cost, portable and sustainable. For this reason, the number of these tiny houses, which are an indispensable option for those who adopt this minimalist lifestyle, is increasing.
While designing tiny houses, they are made to be useful and functional. Since our space is small, it is very important where to place the items. With a good design, the interior of these houses can be made larger and more useful. For this reason, tiny house users should examine different house designs.
BLUE RIDGE CABIN

This rustic looking tiny cabin is located in Blue Ridge, Georgia, United States. Designed with the comfort of its guests in mind, this cabin is rented through Airbnb.

The owners spared no expense in designing the house while trying to provide the most relaxing space for their guests. The rustic look and decor of the house attests to this at its best.

This cabin, which has a magnificent view, is in a position integrated with nature among the trees. The patio area around the house offers the opportunity to watch the view and spend peaceful time in nature.

When we step into the interior of the house, the charming rustic air is felt everywhere. Wooden details make you feel like you are in nature in the best possible way. With its large windows, the interior of the house receives sufficient daylight and creates a spacious atmosphere in the interior.

The main living area of the house has an open plan living room and kitchen. It should be pleasant to watch TV in comfortable armchairs in front of the fireplace in the living room. The full kitchen next door offers the opportunity to cook delicious meals in this tiny house. The dining table is created in accordance with the design of the house and looks great.


In the other part of the house there is a bedroom with a double bed. To the side is a rustic bathroom with a tub. The attic floor of the house is accessed by stairs. There are two single beds here.












