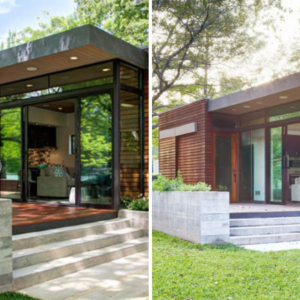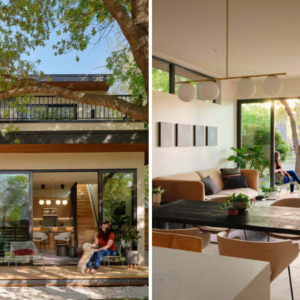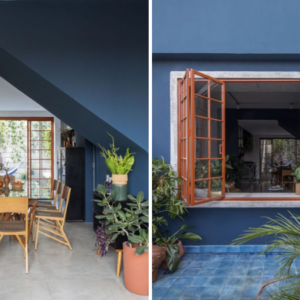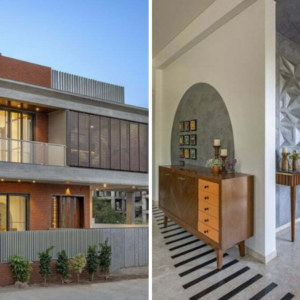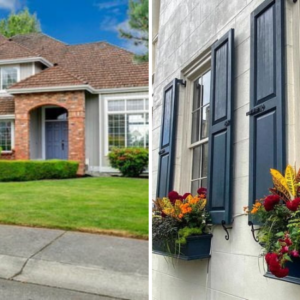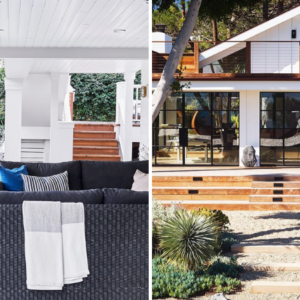Discover the Spaciousness of the California Studio Tiny House with its Open Concept Design
The rise in popularity of tiny houses in America is no surprise considering their cost-effectiveness, mobility, and sustainability.
For those seeking a minimalist and eco-friendly lifestyle, tiny houses have become a highly sought-after choice.
One of the standout options in the market is the California Studio Tiny House, designed and built by the renowned company, California Tiny House. This compact yet stunning dwelling offers both functionality and style.

One of the significant advantages of tiny homes is the efficient use of space.
The California Studio Tiny House is no exception. The house’s interior is bright, open, and airy, with a well-thought-out design that maximizes living space.
The living area is spacious, with enough room for a comfortable sofa and a coffee table. Large windows let in natural light, which adds to the illusion of a bigger space.

The kitchen area is efficiently designed with plenty of storage space and essential appliances. You will have a sink, a stove, a refrigerator, and a microwave, among other appliances, to prepare meals in comfort.

The bathroom, though small, is well-appointed with a shower, a sink, and a composting toilet.
The use of white walls and ceilings makes the interior look even more spacious and highlights the home’s minimalist aesthetic.

The sleeping area is located in the loft, which is accessed via a ladder.
It is a cozy space that can accommodate up to four people, making it perfect for small families or friends.
The loft has a skylight that allows natural light to enter the space, making it feel even more open and airy.
The sleeping area can be customized to suit your preferences and needs.

One of the things that set the California Studio Tiny House apart is its high-quality materials and craftsmanship.
The house is certified and built to last, with high-quality materials used throughout the construction process.
The exterior is made of durable materials that can withstand harsh weather conditions, while the interior is designed with top-quality finishes that are both beautiful and functional.

The California Studio Tiny House is a tiny home on wheels that measures 20′ x 8’6″.
It has a base price of $39,459 and ships to anywhere in the USA. The house has a square footage of 170+ SF and can sleep up to four people.
It has a layout of 1 bed and 1 bath, making it an ideal home for singles, couples, or small families.

In conclusion, the California Studio Tiny House is a well-designed and functional tiny home that offers a comfortable and sustainable living option.
With its open-concept living area, efficient kitchen, cozy loft, and high-quality materials and craftsmanship, it is a great investment for those looking to downsize or live a more sustainable lifestyle.

Whether you are looking for a primary residence or a vacation home, the California Studio Tiny House is a great choice that is sure to exceed your expectations.

So, why not consider joining the tiny house movement and embracing the benefits of minimalist living?
