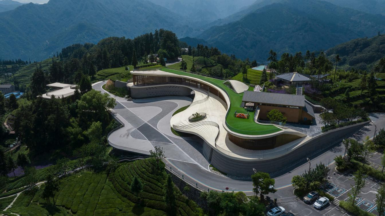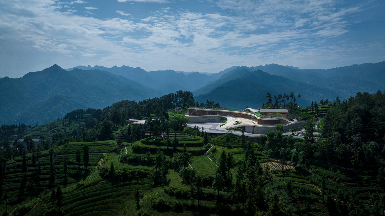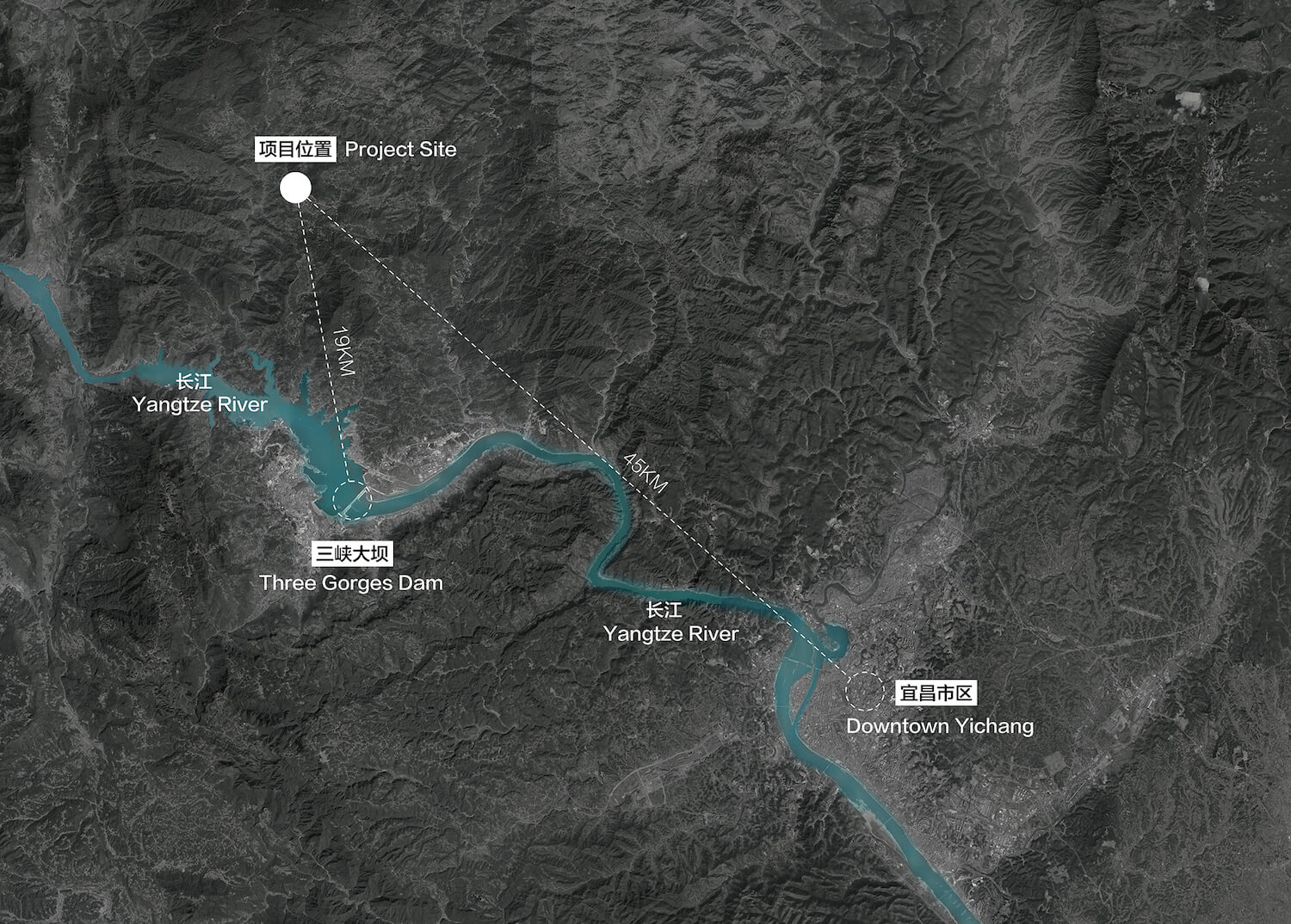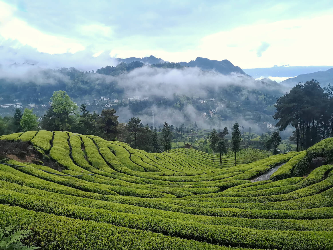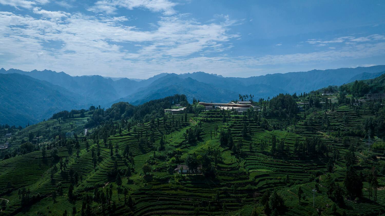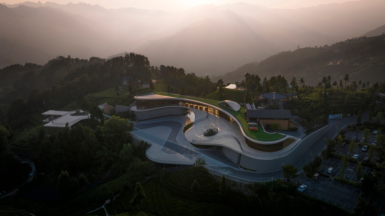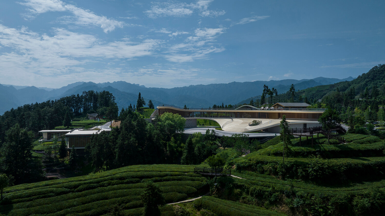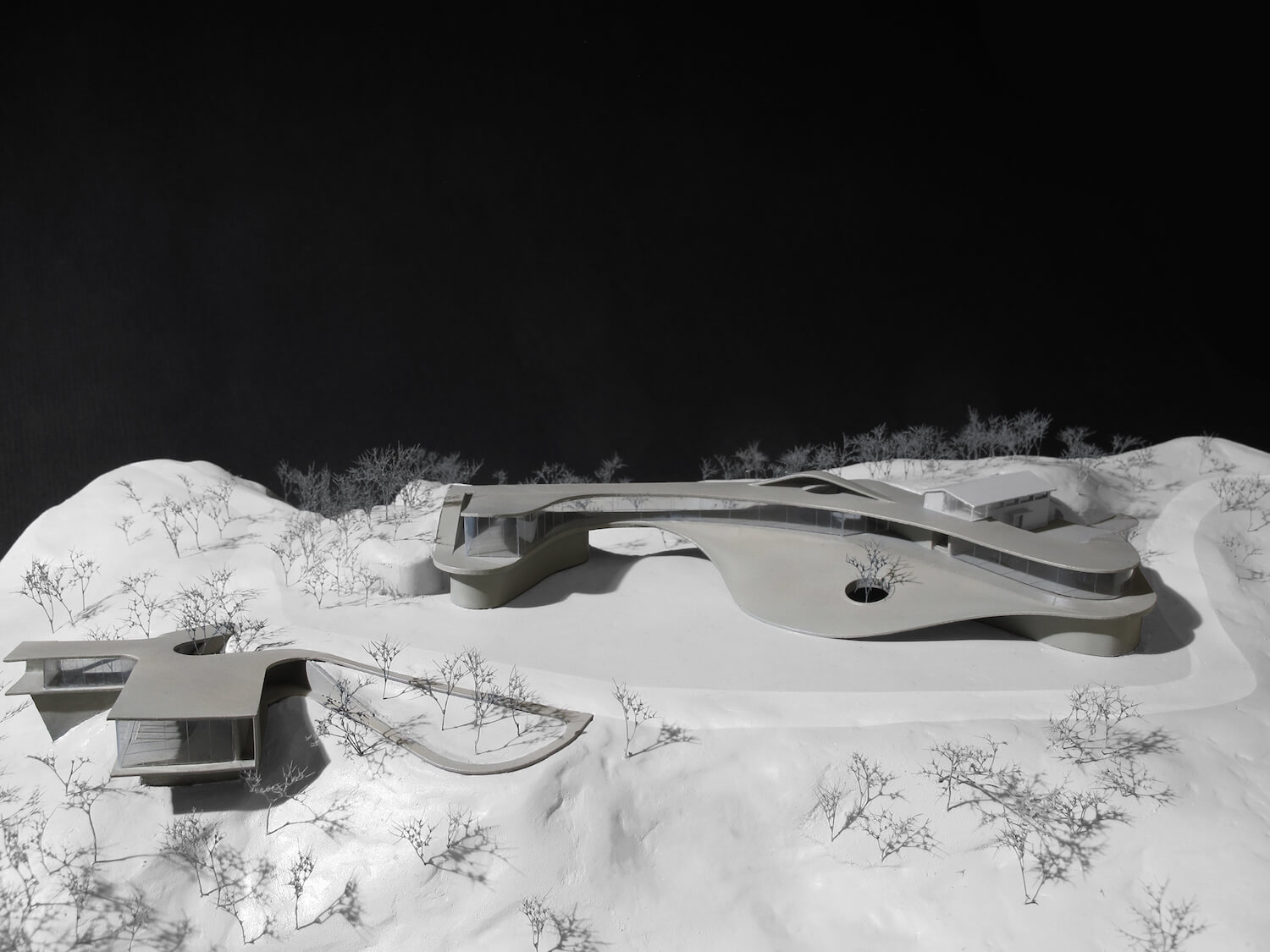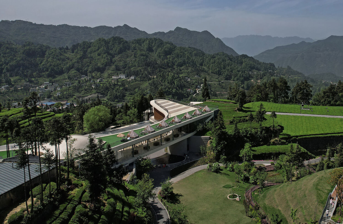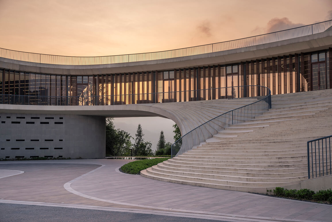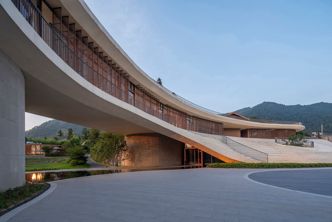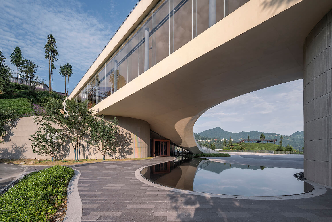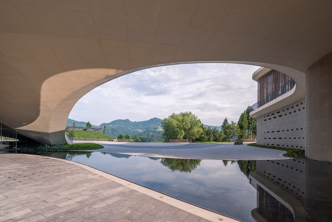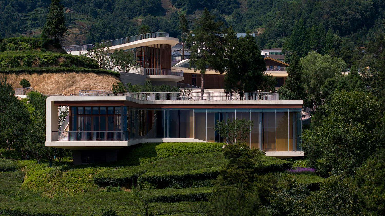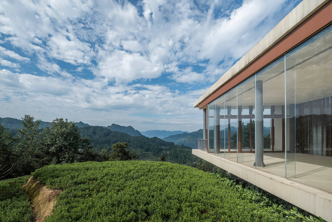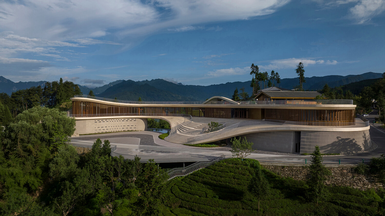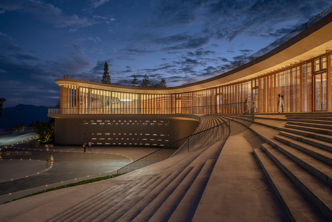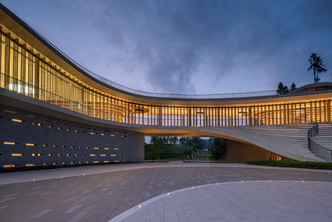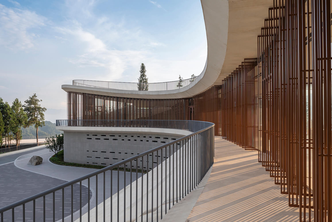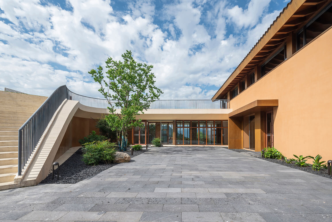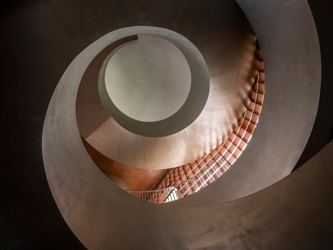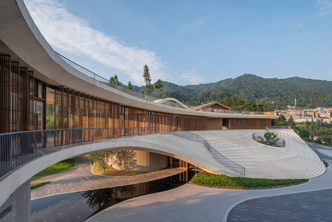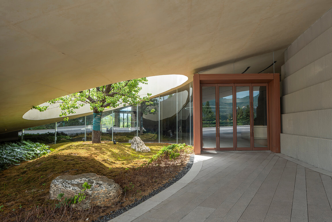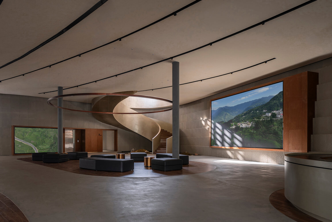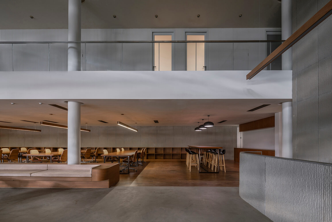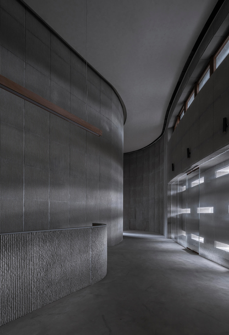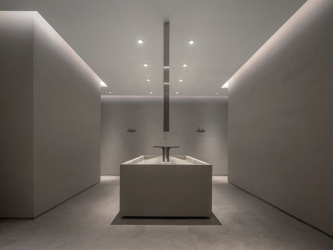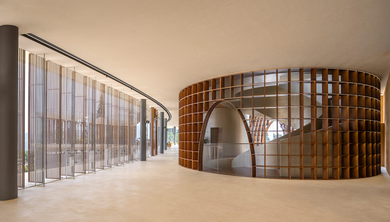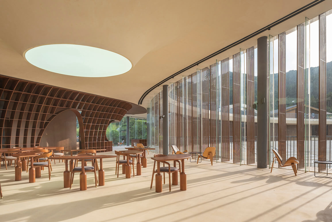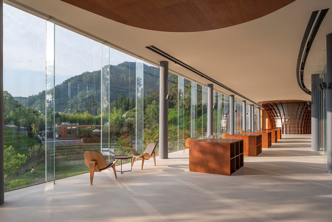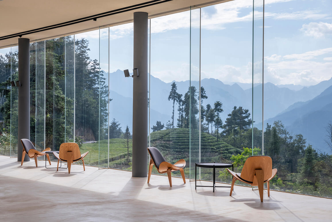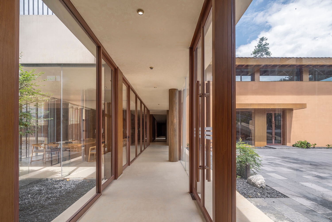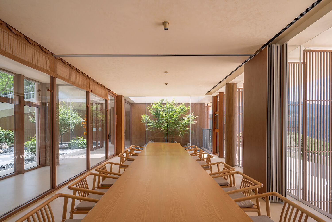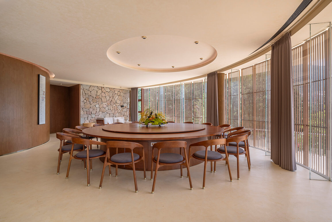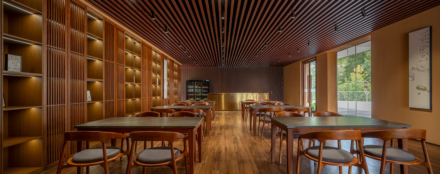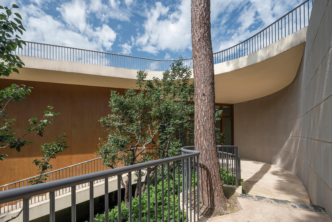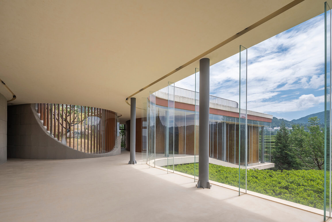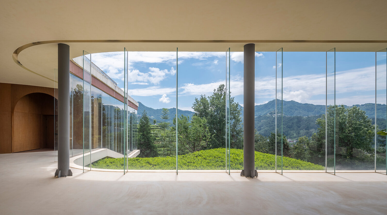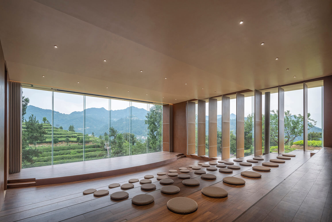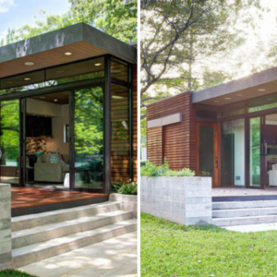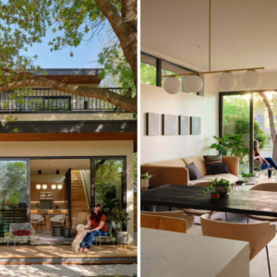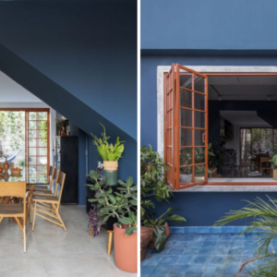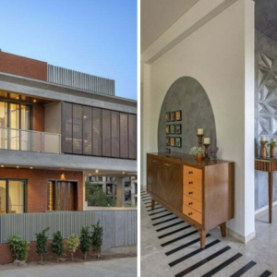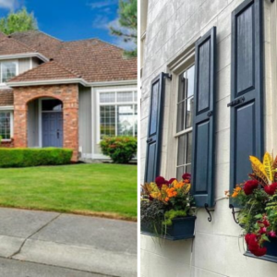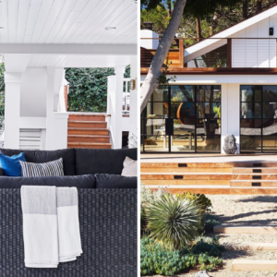Project Background
Sanxia Tea Town is a resort situated in Dengcun Town, Yichang City, Hubei Province, China, surrounded by vast beautiful tea gardens. It is only 19 kilometers away from the Three Gorges Dam. The resort town boasts favorable ecological resources and serves as a testing ground for eco-civilization system construction at the Three Gorges of the Yangtze River. The master planning of the resort town aims to create a high-quality eco-tourism consumption clusterthat integrates outdoor exploration, pastoral experience, forest therapy and luxury vacation.
The exhibition center is an essential node in the early construction phase of Sanxia Tea Town. With a gross floor area of about 5,000 square meters, it accommodates hybrid functions such as reception, dining, cultural and creative productsales, exhibition, performance auditorium, coworking space, etc. It offers cultural and tourist services in the Sanxia Tea Town and acts as an important display window for the culture of the Sanxia Tea Valley.
In Dialogue with Tea Garden
ARCHSTUDIO utilized the limited spare space in the tea garden to arrange the building volumes in a seamless and fragmented manner. This design strategy integrated the architecture into the surrounding tea garden landscape as much as possible, complementing and connecting with the existing natural landform to balance iconic idenтιтy and functionality. After intensive site investigation, the design team selected plots on either side of the public road, placing the exhibition center on Plot A and Plot B.
Plot A is a relatively flat open space surrounded by two small hills about 7 meters high. Adjacent to a winding mountain road on the south side, it overlooks the continuous tea fields and distant mountains. The north side of the plot extends into a deep small tea valley. Both the hills are covered by tea fields, and there is a local house with earthen walls and gray tiles settled on the east hill.
In winding tea mountains, it’s challenging to find flat ground, which makes the square in front of the hill very precious. So, the square is retained and extended to the top of the hills, creating a “bridge”-like building between the hills.
The “bridge” is constructed based on the height and shape of the hill. The south area unfolds in a meandering arc, connecting with the existing traditional house and the multi-level elevation difference, and maximizing the view of tea garden landscape from the interior space. The north side adopts straight lines to strengthen the sense of volume of the “bridge” and hide it in the hills. Underneath the “bridge” is a square that can accommodate the gathering, evacuation and activities of a great many tourists.
Plot B is next to the square where the road turns. It offers a fantastic sightseeing spot because of the large elevation difference and dotted woods. Two “viewing windows”, a wide one and a long one, were designed to frame the most characteristic tea fields nearby and the mountainous scenery far away. Like tree branches, the two “viewing windows” compose a small performance space. Its roof is flush with the road, making it a viewing terrace open to the public.
