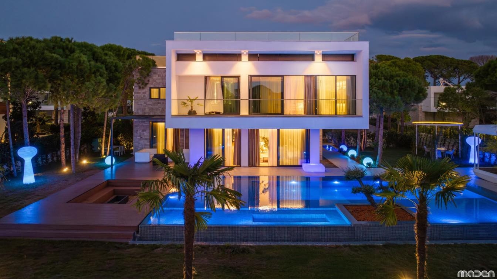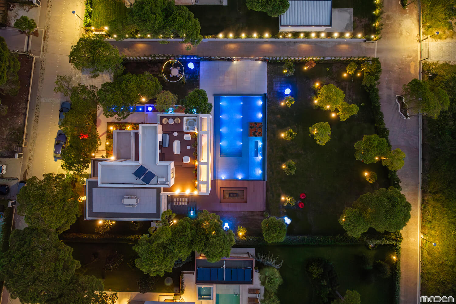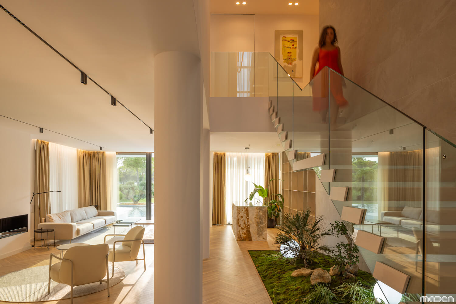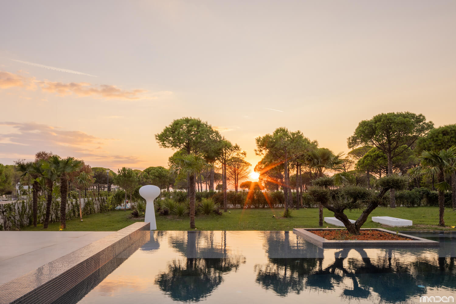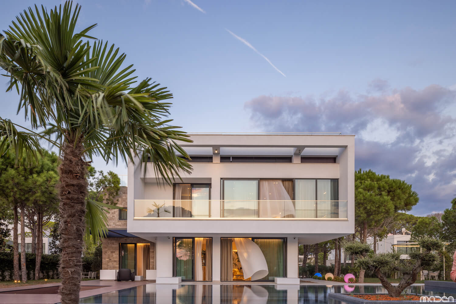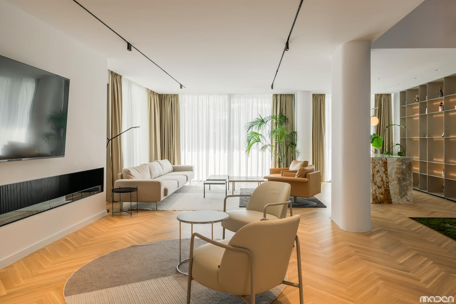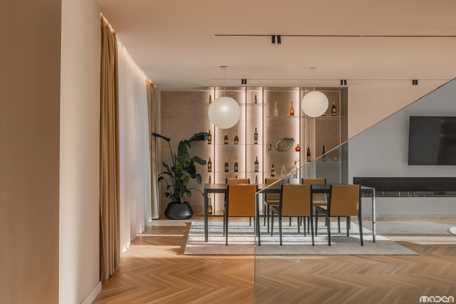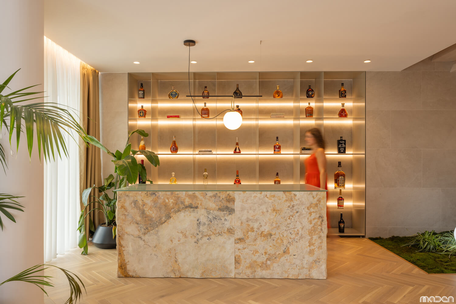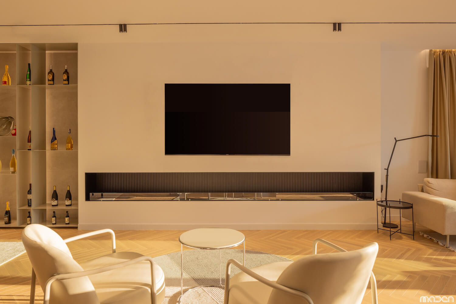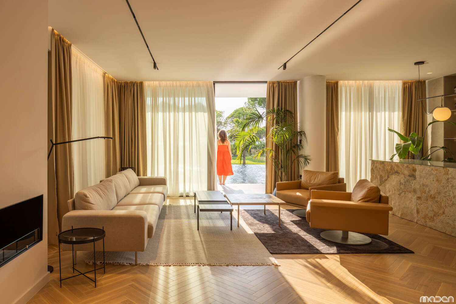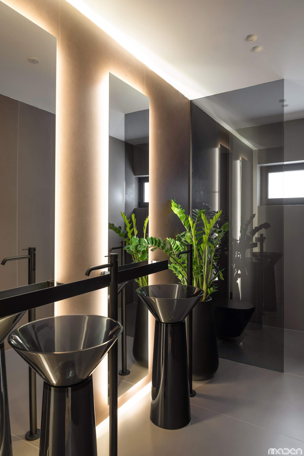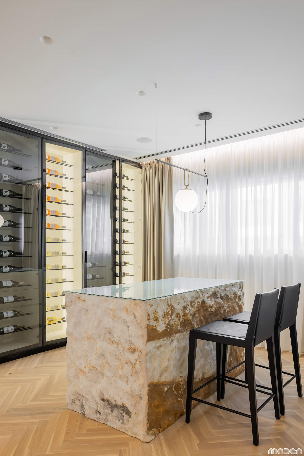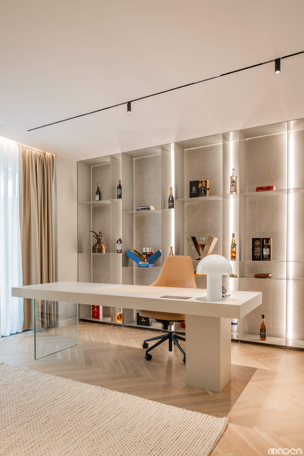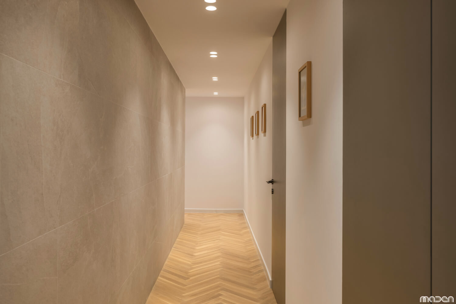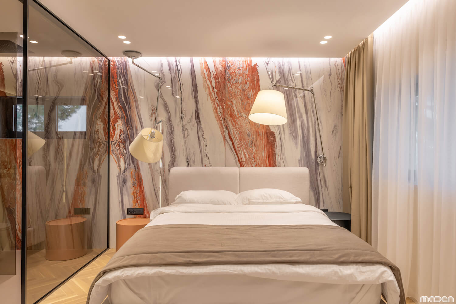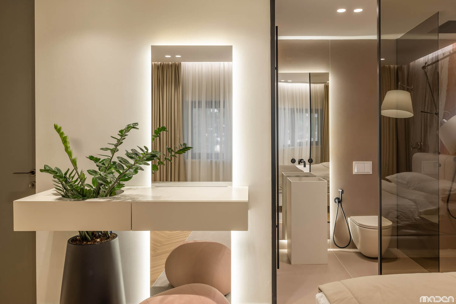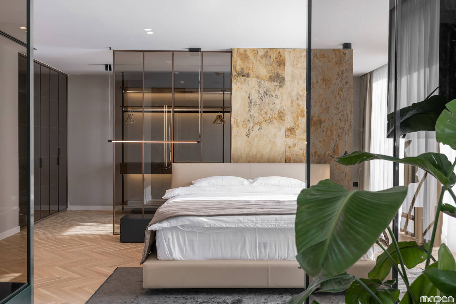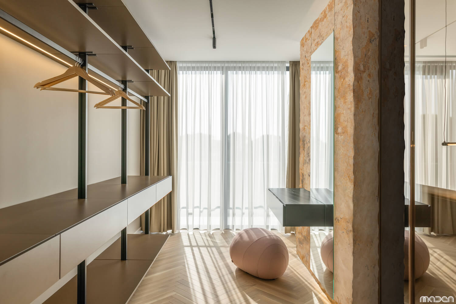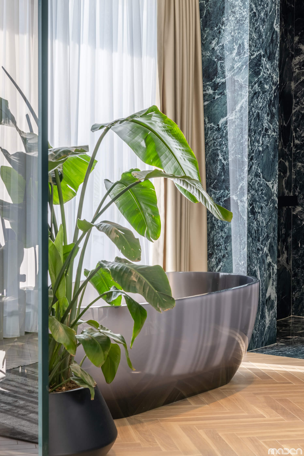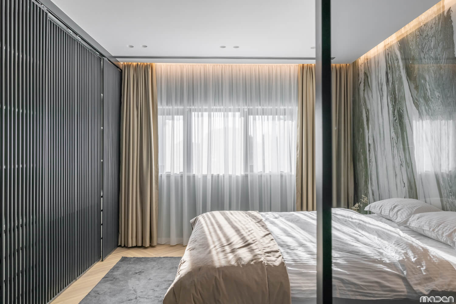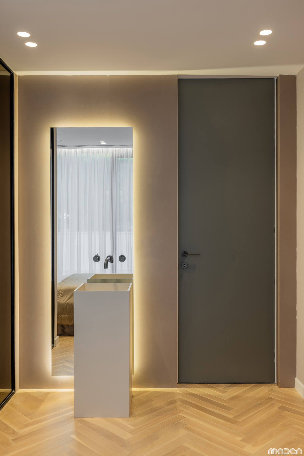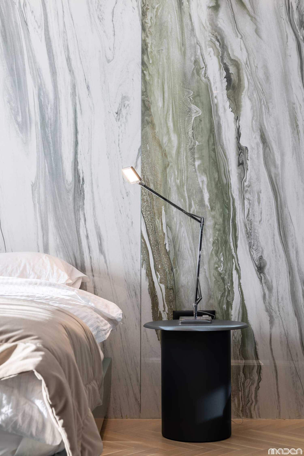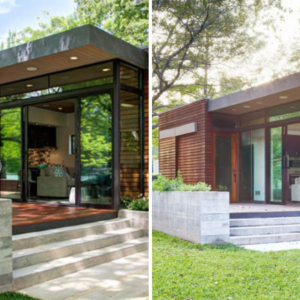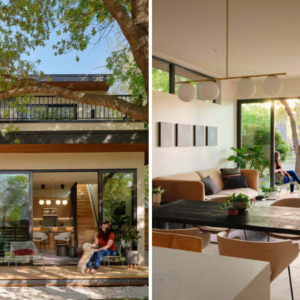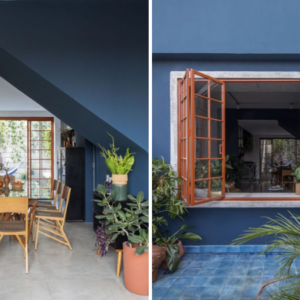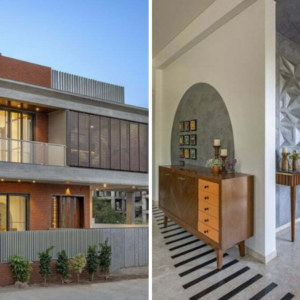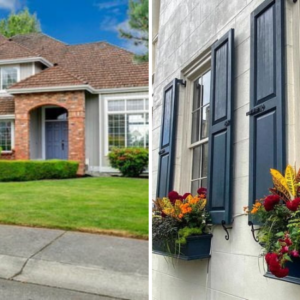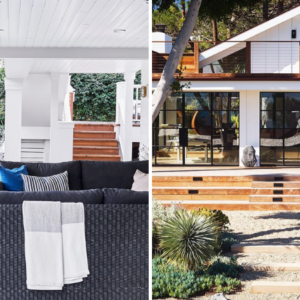Maden Group: Nestled at the heart of Gjiri i Lalezit in Albania, there stood a villa that embodied a profound connection between the natural world and the comforts of modern living. This extraordinary abode was more than just a home; it was an immersive experience, a testament to the spirit of its surroundings.
As one approached the villa, one was struck by its seamless incorporation into the surrounding scenery. The exterior blended with the interior, blurring the distinction between inside and out. Natural stone, hewn from the very earth upon which it stood, adorned the walls and floors, creating an illusion that the villa itself was an extension of the rugged coastline.
When you stepped inside, you were surrounded by a sense of calm and warmth. The sun streamed in through big, deliberately positioned windows, providing a soft, nature-inspired radiance throughout the property. The open areas, created with clean lines and earthy tones, matched Gjiri i Lalezit’s pure beauty.
Every corner of the villa whispered of its dedication to embracing nature’s essence. It was a sanctuary, a place where the soul found solace, and the heart felt at home. This villa didn’t just connect with nature; it embodied the very spirit of its location, offering a haven of peace, warmth, and pristine vibes amidst the stunning Albanian landscape.
