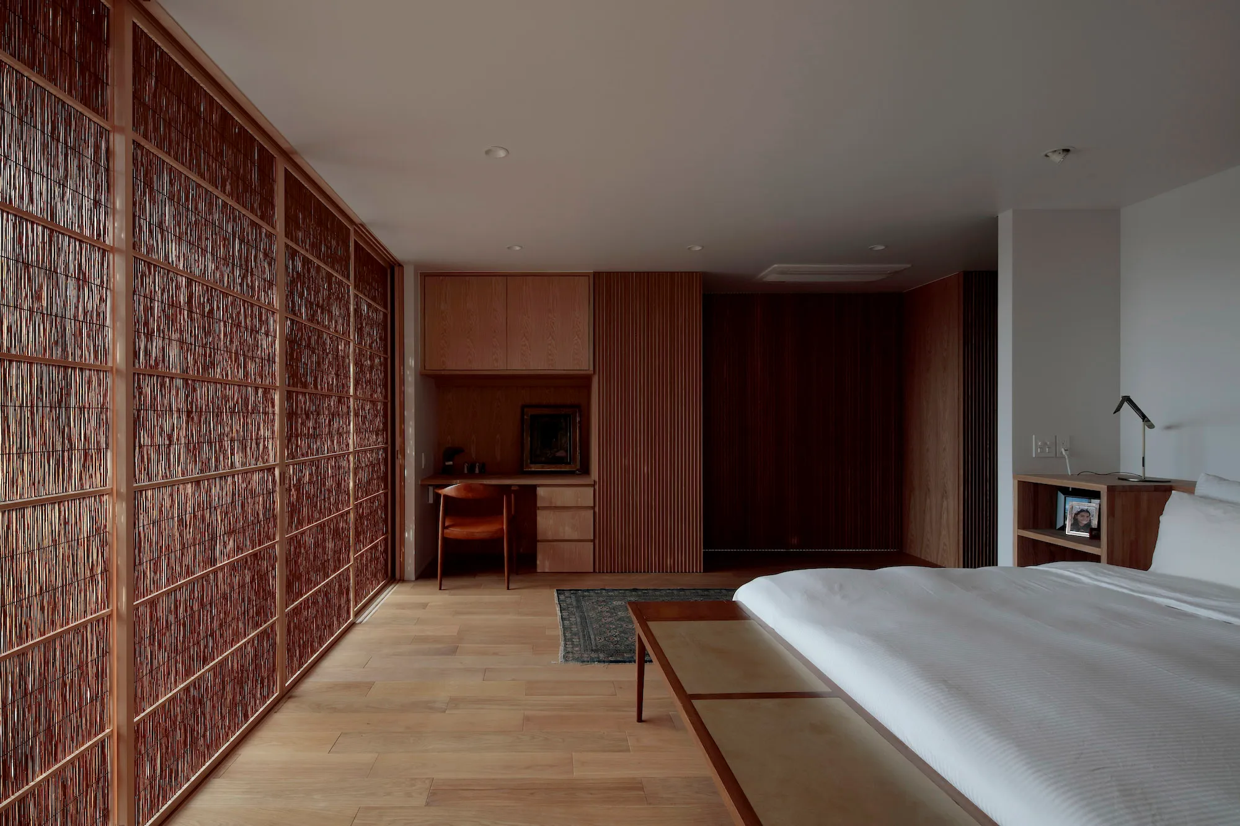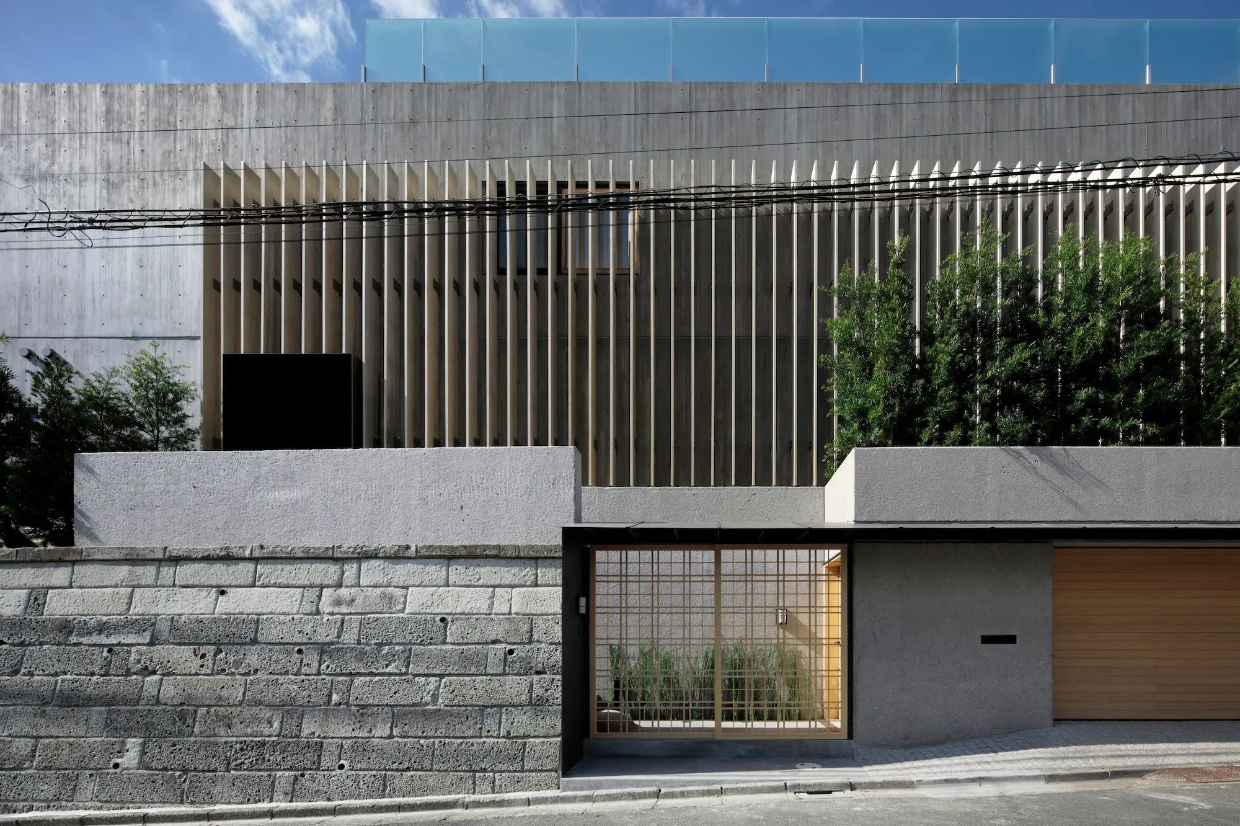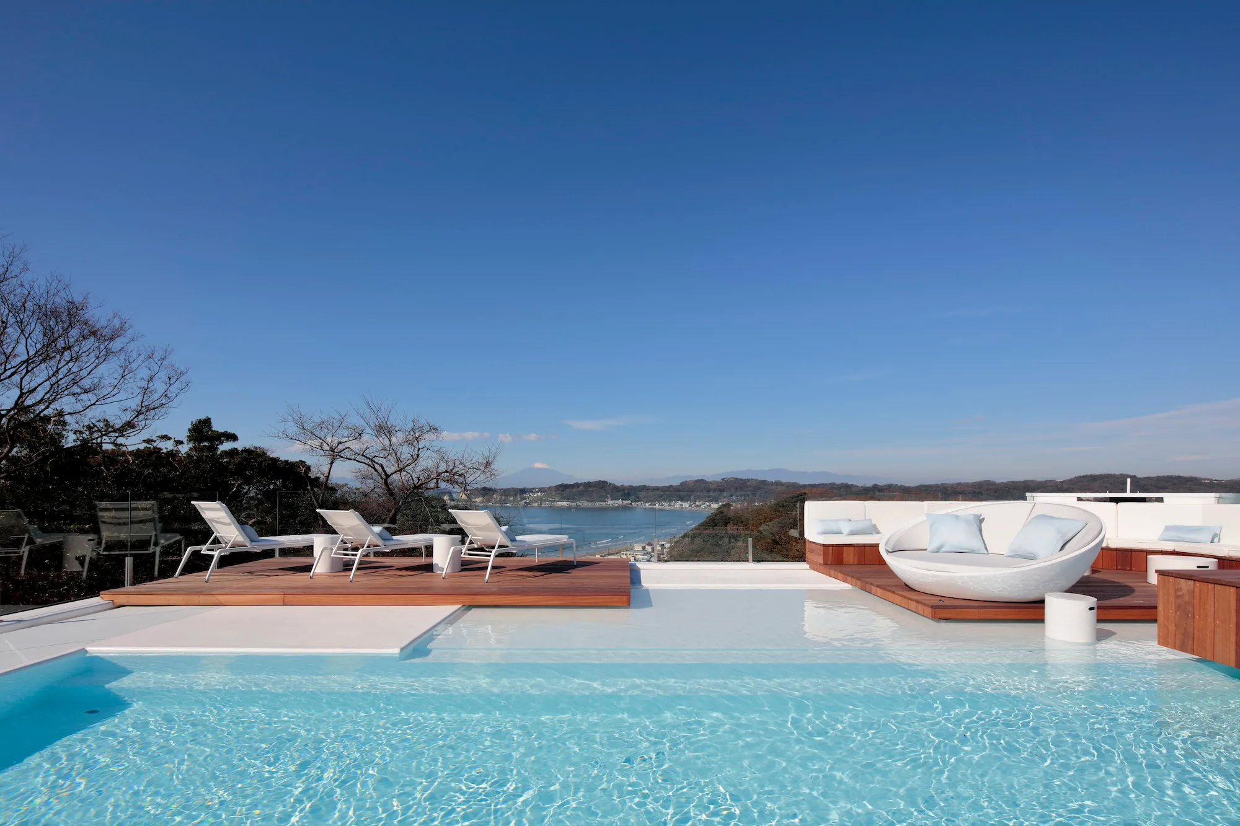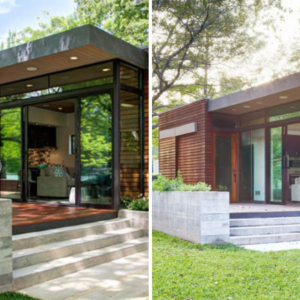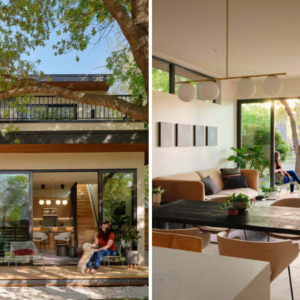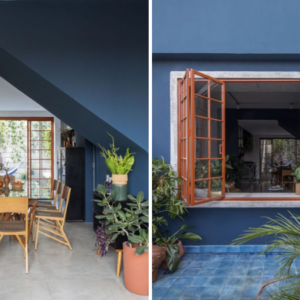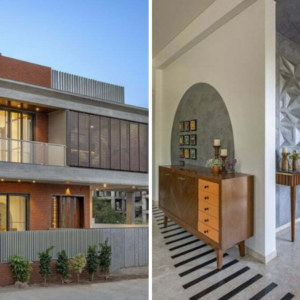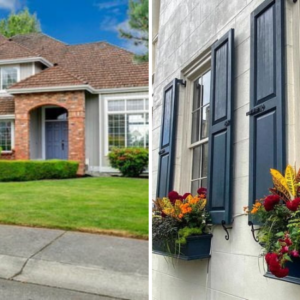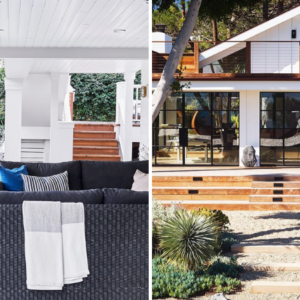Approaching the T3 house in Kamakura, Japan, from the street, you’re confronted with a somewhat nondescript façade—it’s a concrete wall with a gate that mimics a shōji, a Japanese paper screen. But if you view the home from the rear, an entirely different picture is painted. Elements of classic Japanese sukiya residential architecture, such as a silhouette defined by long, continuous eaves, are combined with contemporary touches, like a rooftop pool.
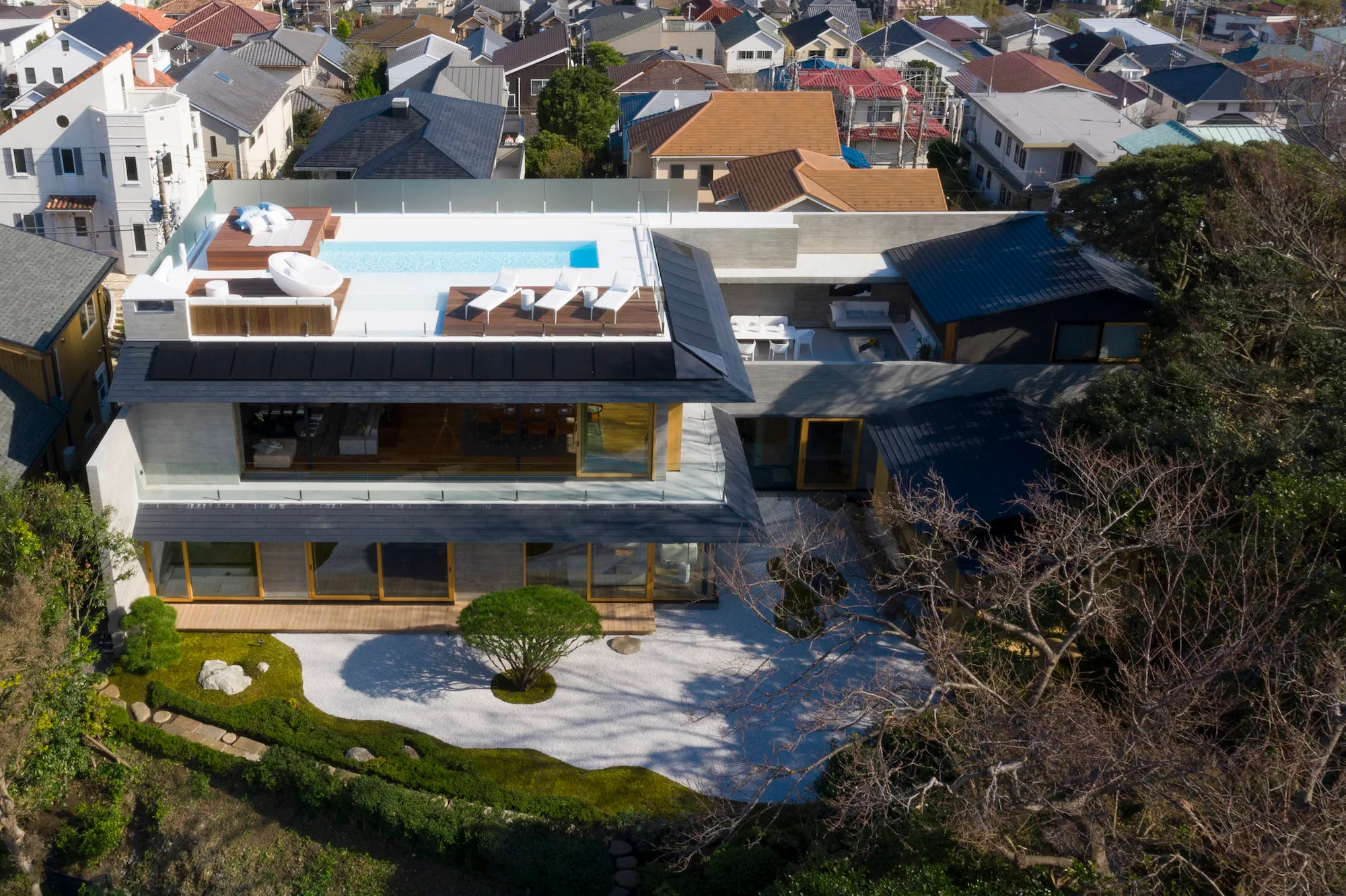
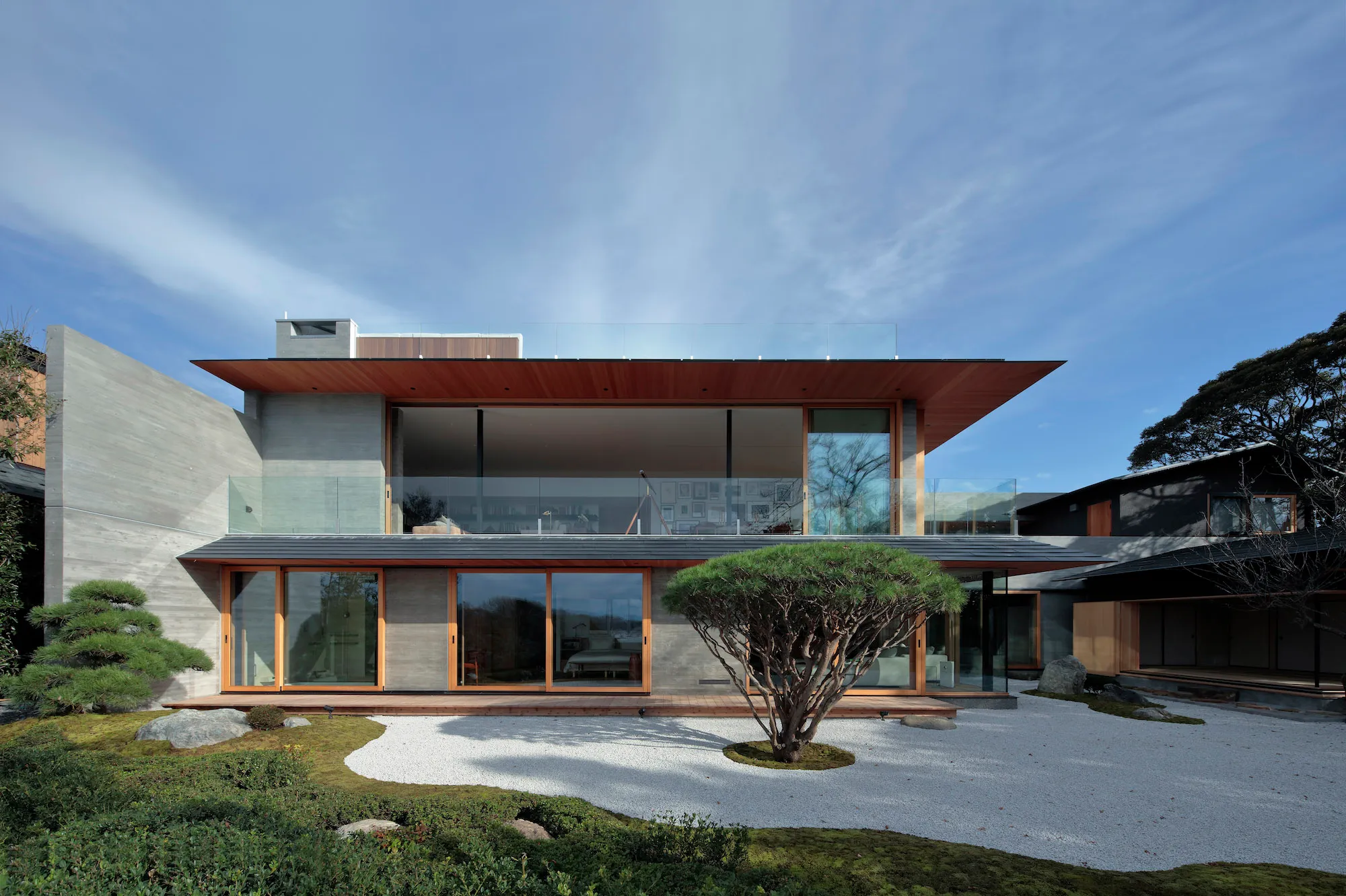
The home reflects its cosmopolitan owners, a couple who lives in Japan, France, and the United States. Intrigued by the Japanese tea ceremony—a tradition that itself inspired sukiya architecture—the couple hired architect Hitoshi Saruta of CUBO Design Architect to design their home in Kamakura, located some 40 miles south of Tokyo, with a combination of Japanese cultural influence and contemporary techniques.
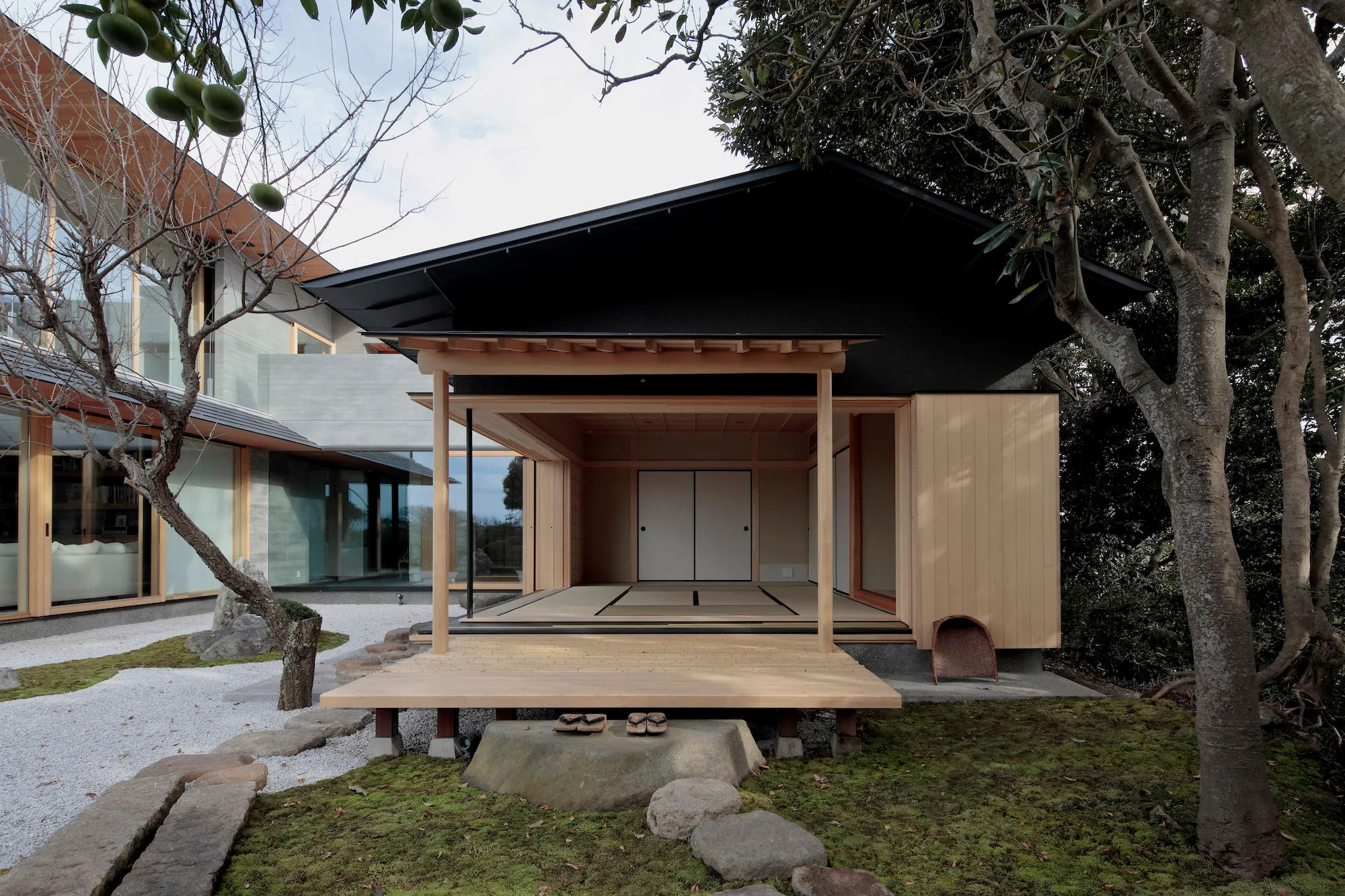
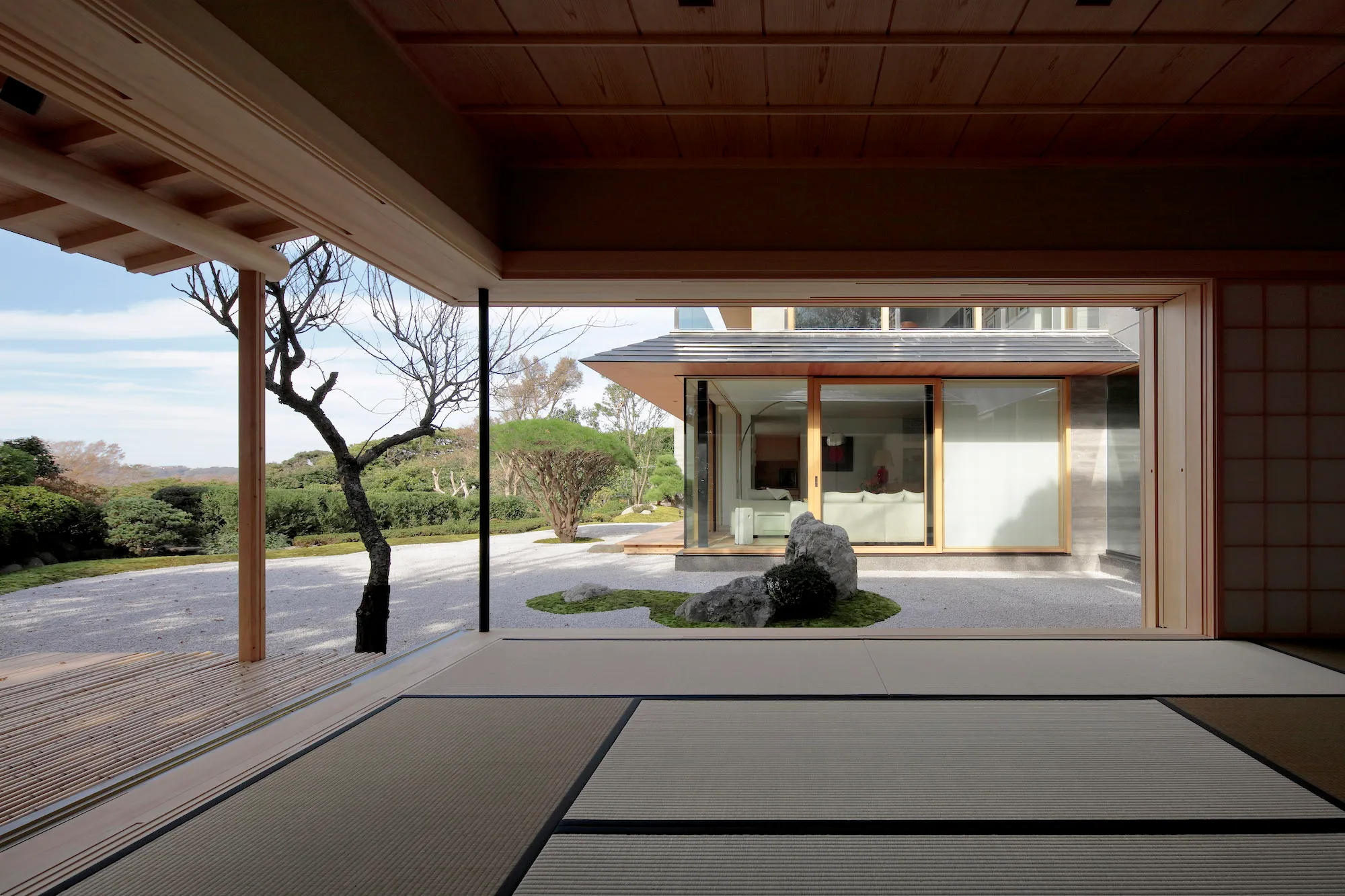
Aesthetically, the house recalls traditional typologies—for instance, the rock garden—as well as traditional materials including black plaster, cedar, granite, and paper used in shōji. A contemporary influence, however, was the decision to include steel in the eaves, ensuring the building’s longevity. “Japan has a lot of wooden buildings, and it is very common to make them scrap within 40 years and build a new house, called ‘scrap and build culture,’” says Hitoshi. “We believe that architects have to start to think about long-life buildings. We hope that this house will be inherited to the next generation, along with the Japanese traditional design language.”
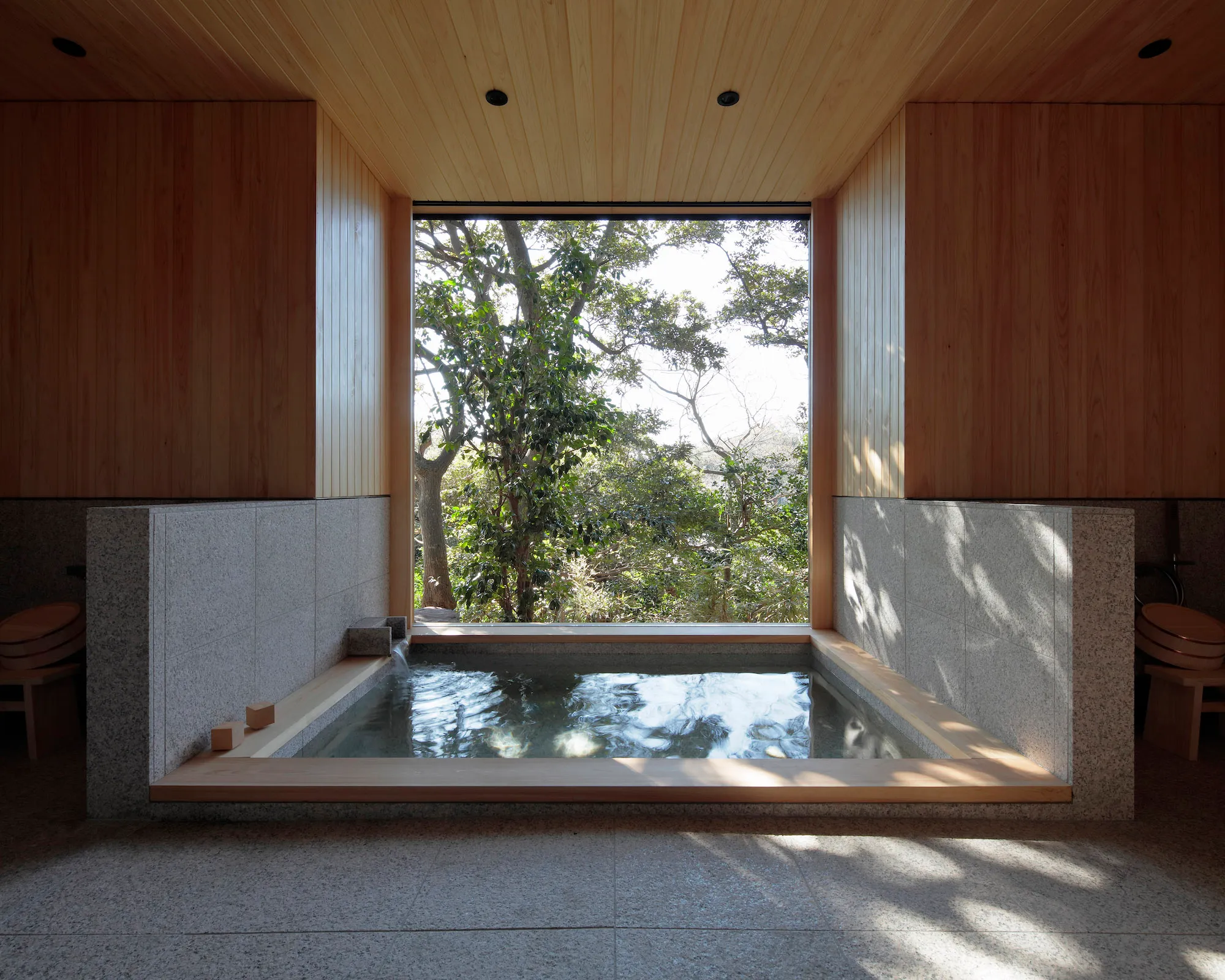
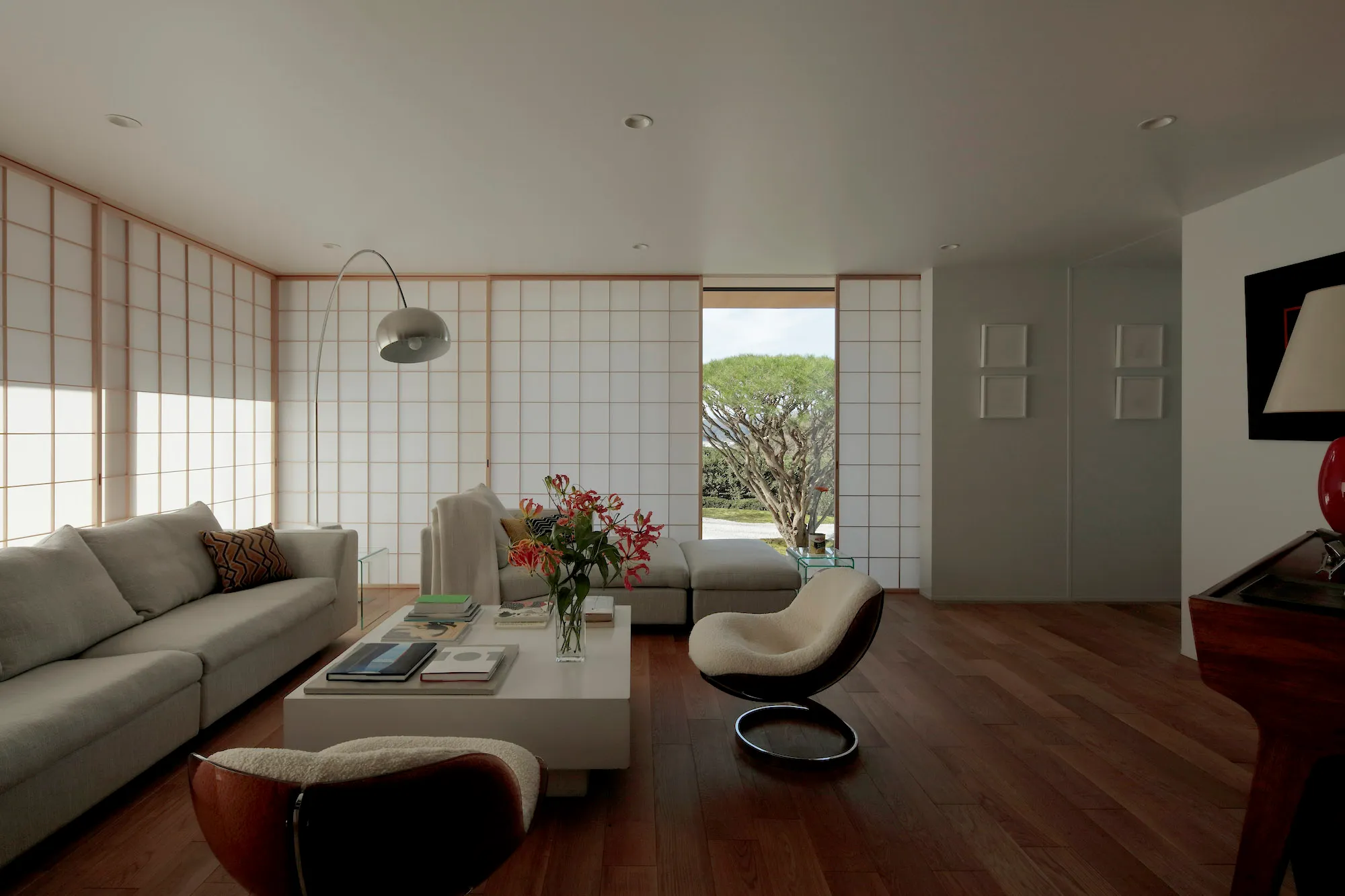
Tour the elegant home—and soak in its views of Mount Fuji—below.
