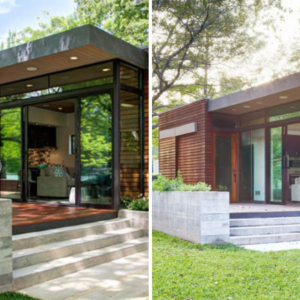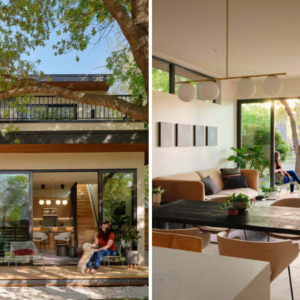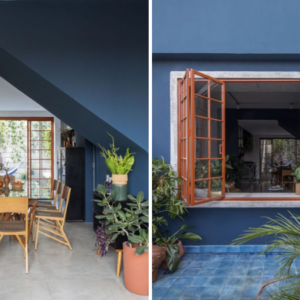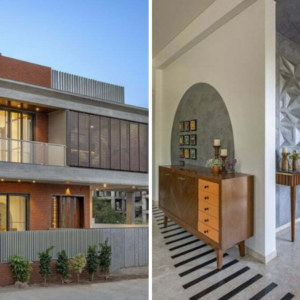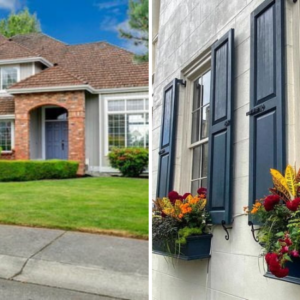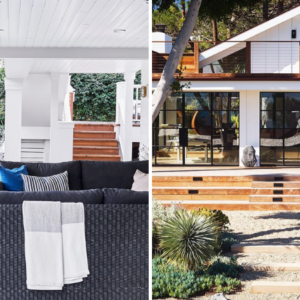Layout of kitchen furniture is very important to get a scientific kitchen space, both to ensure aesthetics and to bring convenience to you during use. Here are some suggestions to help you arrange the most scientific, convenient and easy kitchen space for every family.
See also: 20+ simple but still UNIQUE and attractive kitchen interior designs!
5 ways to arrange the interior of the I-shaped kitchen
The I-shaped kitchen is one of the smart designs that saves kitchen space effectively. With a simple design, it can be easily placed close to the wall, so the I-shaped kitchen helps to free up space and bring openness to your kitchen.
The I-shaped kitchen is suitable for most modern kitchens, especially those with limited area of tube houses and apartments.
See more: 25 modern apartment kitchen designs – Comfort

The small I-shaped kitchen is designed to be simple but fully functional. The white tone of the kitchen cabinets both creates elegance and creates a feeling of more airy and bright space

Although the apartment kitchen is small, it is still neat, fully meeting the needs of use with the design of white I-tone kitchen cabinets combined with light brown wood.

Minimalist but modern are the adjectives used to describe this kitchen space. I-shaped kitchen cabinets with horizontal – vertical design cabinets bring convenience to use.

The kitchen combined with a small dining table is suitable for people living alone or a family of 2-3 members. Compact I-shaped kitchen cabinet design, using white combined with light to help keep the kitchen space from being cramped.

The kitchen using I-shaped kitchen cabinets is simple but has a modern beauty and high aesthetics. That’s thanks to the impressively designed kitchen cabinets with drawers and drawers for decorations.
5 ways to arrange an L-shaped kitchen
L-shaped kitchen is one of the most used kitchen styles today. With the structure of 2 kitchen cabinets forming a right angle, the L-shaped kitchen can be placed close to the wall and make the most of the wall corners to create an open space for the kitchen.
With a flexible and modern design, the L-shaped kitchen is suitable for most design styles of many kitchen spaces, especially with spaces designed in a modern style. Let’s combine the L-shaped kitchen with the furniture in the kitchen to bring a luxurious, sophisticated, modern and extremely comfortable space.

The modern L-shaped kitchen has a scientific interior layout, following the principle of workflow to create the most convenience for the cook.

The L-shaped kitchen space is arranged with a refrigerator, sink, and stove according to the principle of “operation triangle” neatly and conveniently. L-shaped kitchen cabinets with gray color and black stone lower kitchen countertops to avoid revealing food stains, and easy to clean

L-shaped industrial kitchen cabinets combine light and clean wood grain colors and white refrigerators to create a modern, harmonious kitchen in color.

The L-shaped kitchen is designed with a large window next to it, providing ventilation, always filled with natural light. The kitchen is placed with more bonsai pots to create a green and fresh space

The L-shaped kitchen combines a convenient dining table with a beautifully designed kitchen cabinet with 3 light brown, white and blue colors.
U-shaped kitchen layout
U-shaped kitchen cabinets have 3 sides arranged perpendicularly to form a square U shape that can be placed close to the corners of the kitchen wall to help you easily arrange objects and arrange furniture in the kitchen space appropriately. .
U-shaped kitchens are often suitable for kitchens with a large area, with many open spaces to bring an airy space while still meeting the aesthetics.
Modern, smart U-shaped kitchen cabinet model
5 ways to arrange the interior of the parallel kitchen
The kitchen uses parallel kitchen cabinets to help the kitchen neat and optimize the space, so it is suitable for small kitchens.

The kitchen is convenient to move for housewives thanks to this parallel kitchen cabinet design. Kitchen cabinets are gray to clean combined with easy-to-use horizontal cabinet handles

With a system of parallel kitchen cabinets, wood grain color, shiny stone countertops, convenient for cleaning, this family kitchen is neat, saving maximum space.

Your family’s small kitchen still ensures aesthetics and functionality when designing parallel kitchen cabinets. The cabinet uses modern blue and gray colors combined with an impressive orange middle wall

The kitchen with parallel kitchen cabinets, although limited in area, does not cause mystery thanks to the use of contrasting white – black colors and reasonable lighting systems.

With the parallel kitchen model, housewives easily move and access the functional areas in the kitchen with just one turn. The parallel kitchen cabinets are made of shiny acrylic coated wood to help the kitchen look more luxurious and bright
How to arrange kitchen furniture with island table
The kitchen with an island is one of the modern designs, bringing a luxurious and trendy beauty to the family’s kitchen.
In addition to bringing convenience when cooking, it is the island design that makes the space more impressive and has a unique highlight. You can easily transform the island to suit your own purposes.

The kitchen set up with a black stone island is both clean and luxurious, which can be flexibly turned into a convenient quick-dining table

This is a kitchen model that many families love because of its scientific layout and unique design. Stylized L-shaped kitchen cabinets with wingless drawers for items and decorations. In particular, the kitchen has an island space design to make a convenient dining table with a set of 3 eye-catching hanging lights

The highlight of this kitchen is the wingless storage cabinet on the kitchen cabinet. In addition, the kitchen has an island with a sink design and a dining table, for convenient food

The color has given this kitchen its own uniqueness with orange, pastel blue and white textures in the middle of the upper and lower kitchen cabinets. The island area is both a dining table and a storage cabinet
Reasonable arrangement of kitchen furniture
There are many different principles in the design of the kitchen space. One of the most commonly used and highly effective principles is the workflow principle. Below, Flexfit will guide you on how to arrange the main devices accordingly:
Set the sink
This is a basic interior appliance but holds an important place to be used throughout the cooking process. The position of the person standing in front of the sink needs to be able to observe the space in the kitchen space in the most comprehensive way. Moreover, when arranging the sink system, it should be arranged near the cupboard, the stove …
For houses with a large area, it is possible to arrange a separate wash basin outside to avoid wet and slippery for the kitchen.
Set the stove
The hob can be placed close to the sink system for convenience. In addition, for families using gas stoves, it is necessary to pay attention to the location of gas cylinders, should avoid heating devices: refrigerators or flammable tools: lighters, oil …

According to the principle of “operational triangle”, from left to right is the arrangement of the refrigerator, sink and finally the stove.
Color of the kitchen
Color is the main factor that determines the beauty of the kitchen space. Therefore, you need to choose the color of the kitchen based on your preferences, suitability with the overall space and feng shui factors.
For example, with a small kitchen, colors must be chosen more carefully to avoid causing discomfort and frustration. Accordingly, white wall paint color combined with white kitchen cabinet color combined with light wood grain color will be the ideal suggestion for a bright and airy small kitchen.

The compact I-shaped kitchen is white with the same color as the wall paint, creating a feeling of openness
