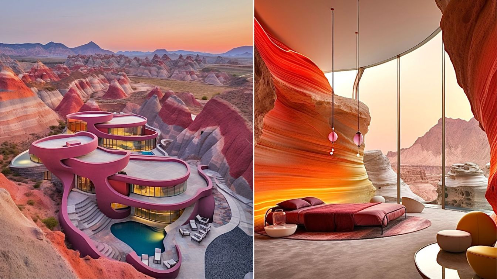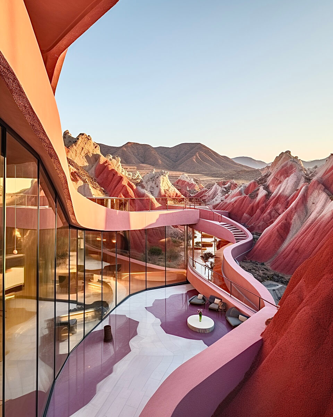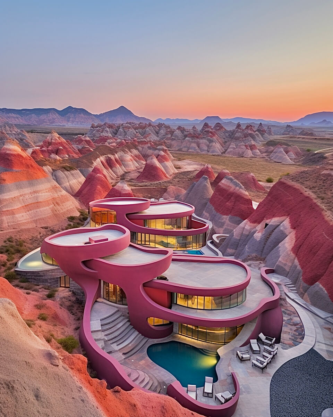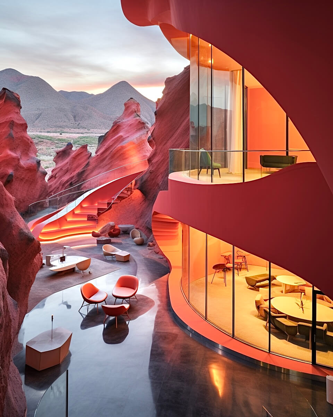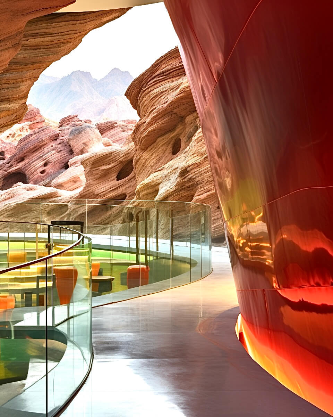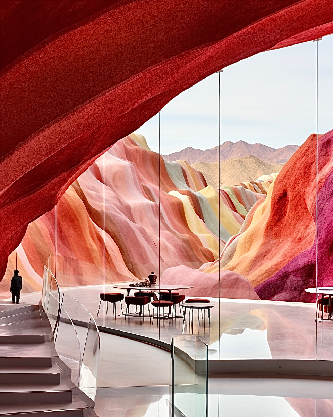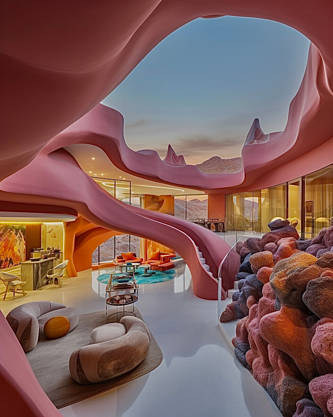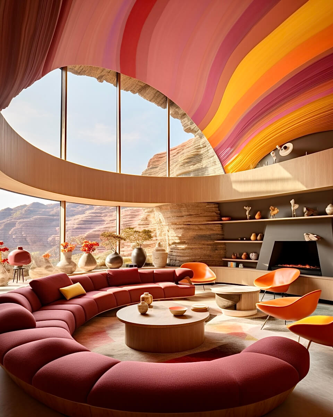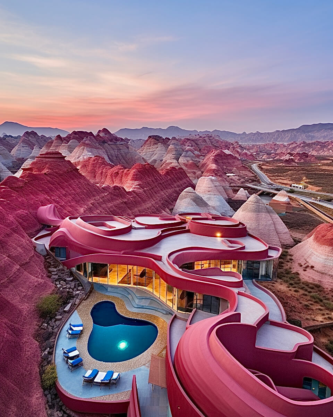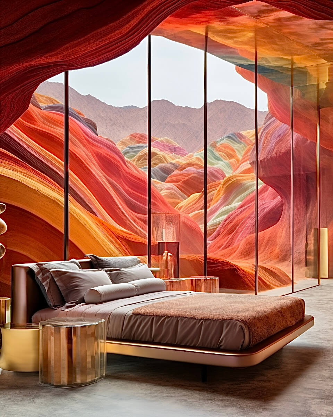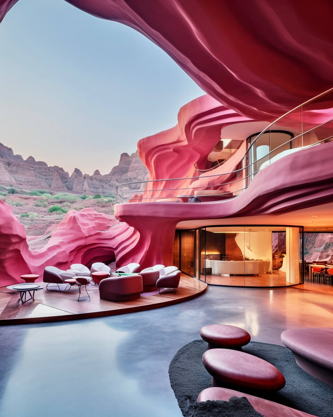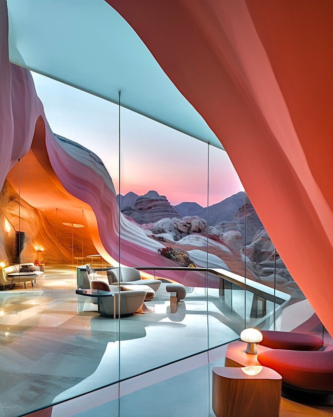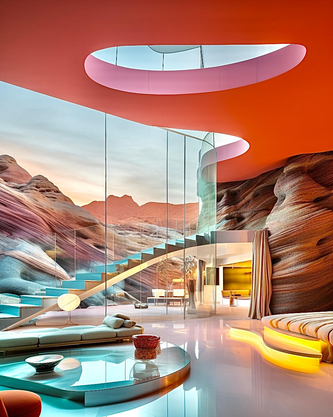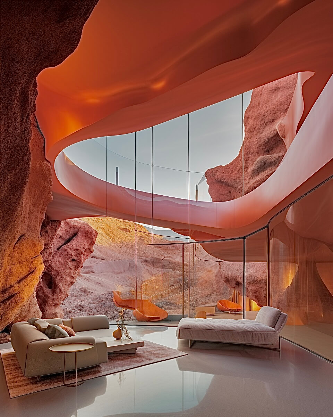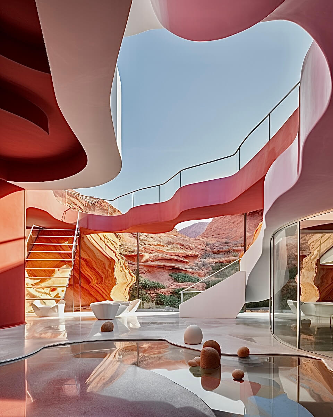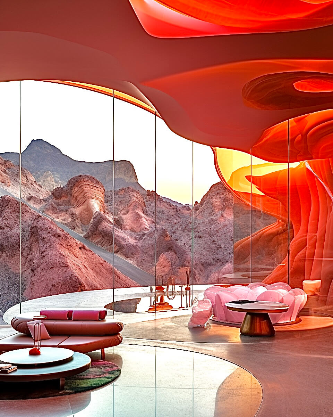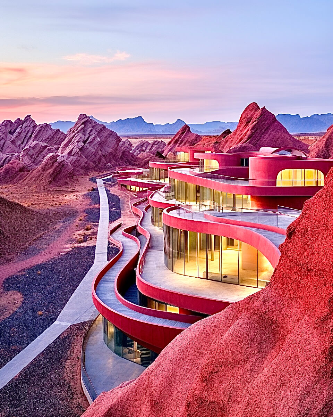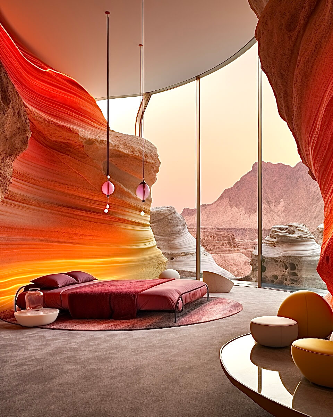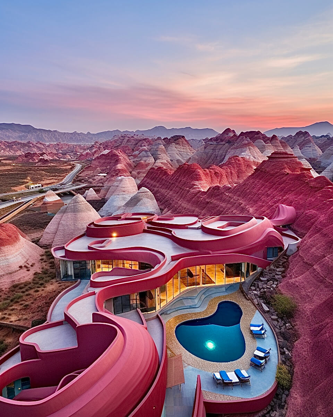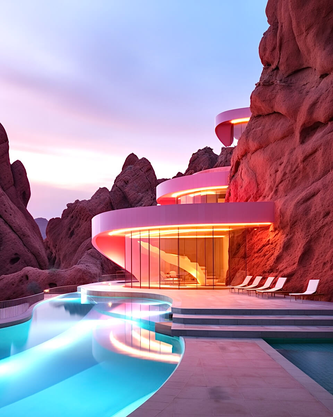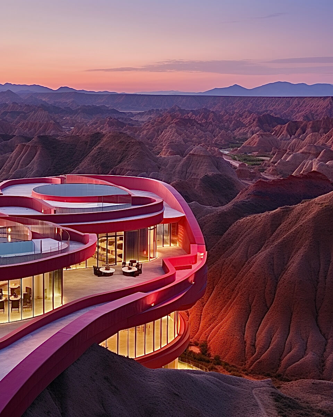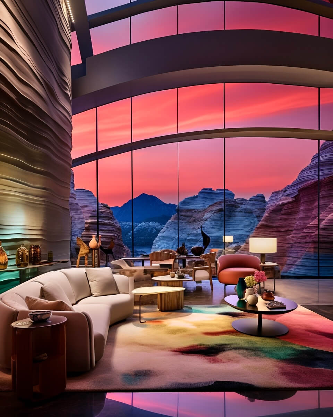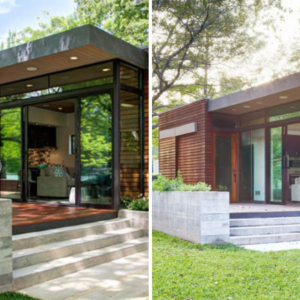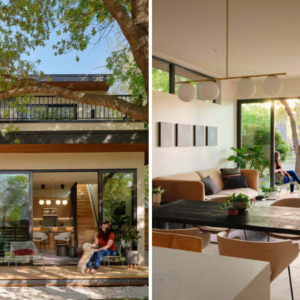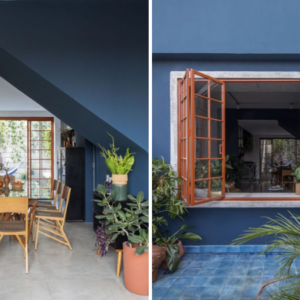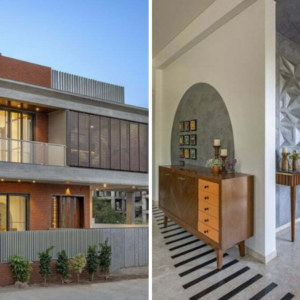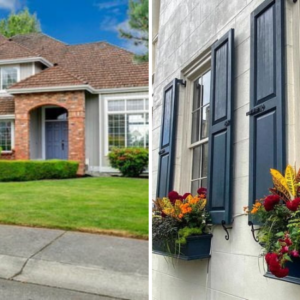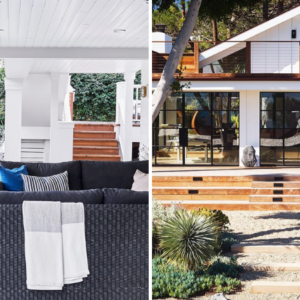“Aurora Zenith Residence: Bridging Time and Nature in the Heart of Zhangye Danxia”
Niyaresh Studio Design: Zhangye Danxia, situated in the Gansu province of China, has long captivated explorers and artists alike with its surreal, multicolored rock formations, which resemble an artist’s palette. Over centuries, this natural wonder has been the backdrop to countless myths and stories, serving as a testament to the majesty of nature. It was within this awe-inspiring context that the A Villa came into being, seamlessly weaving a futuristic architectural vision into the very fabric of Zhangye Danxia’s history.
I have conceptualized this project so here is the story about this beautiful project:
“Aurora Zenith Residence”
“Aurora” suggests the vibrant colors of the Rainbow Mountains, while “Zenith” represents the peak of architectural innovation. In the heart of the otherworldly Zhangye Danxia landscape in China, the Aurora Zenith Residence emerges as a sublime fusion of futuristic aesthetics and a profound reverence for the surrounding natural context. This architectural concept envisions a villa that not only pays homage to its awe-inspiring location but also marries the innovation of futuristic design, a nature-inspired composition, the artistry of architectural pH๏τography, and the allure of captivating and skillful lighting.
Futuristic Aesthetic:
The Aurora Zenith Residence reimagines the possibilities of architectural design by embracing a futuristic aesthetic. Its form is a symphony of sleek lines, bold angles, and avant-garde materials that challenge conventional norms. This futuristic aesthetic resonates with the forward-thinking spirit of its era while maintaining a respectful dialogue with the timeless beauty of Zhangye Danxia.
